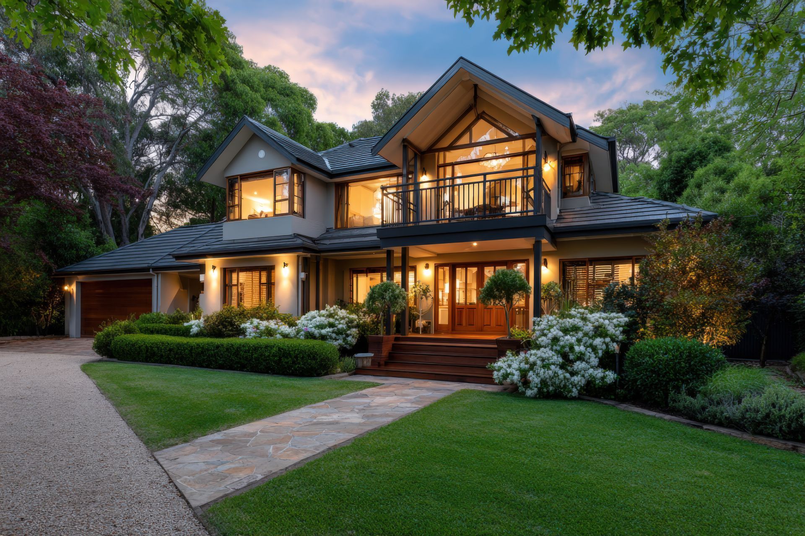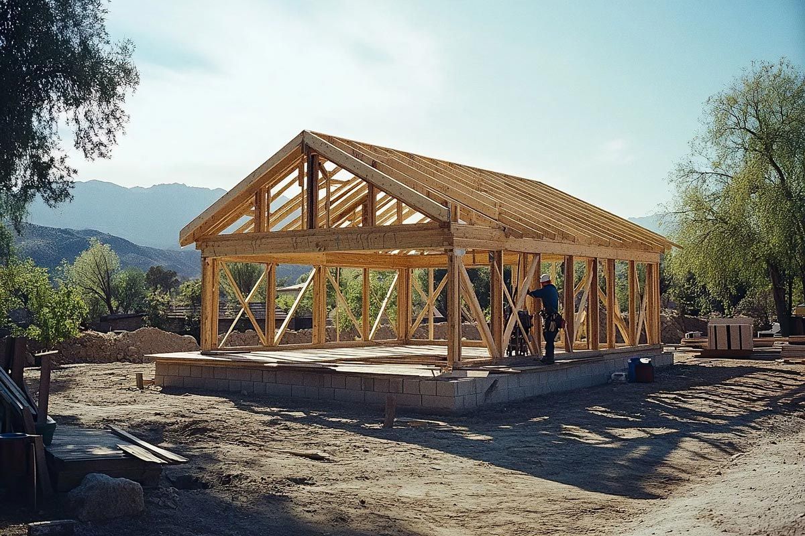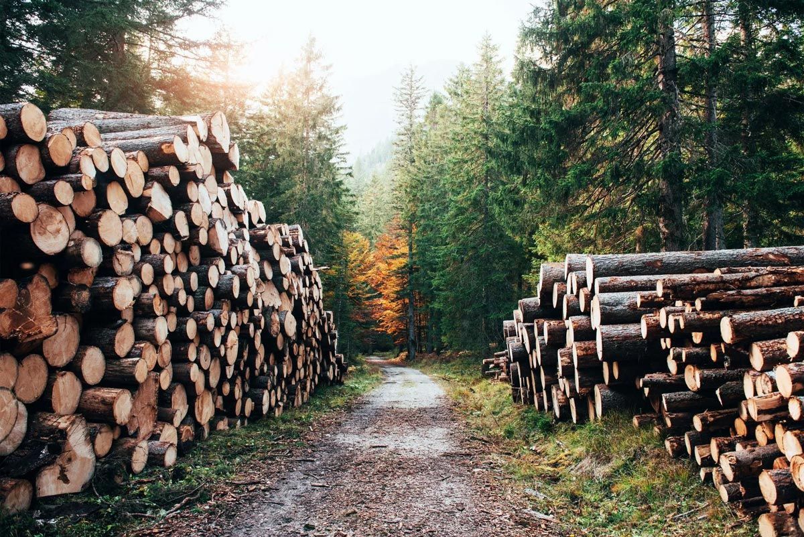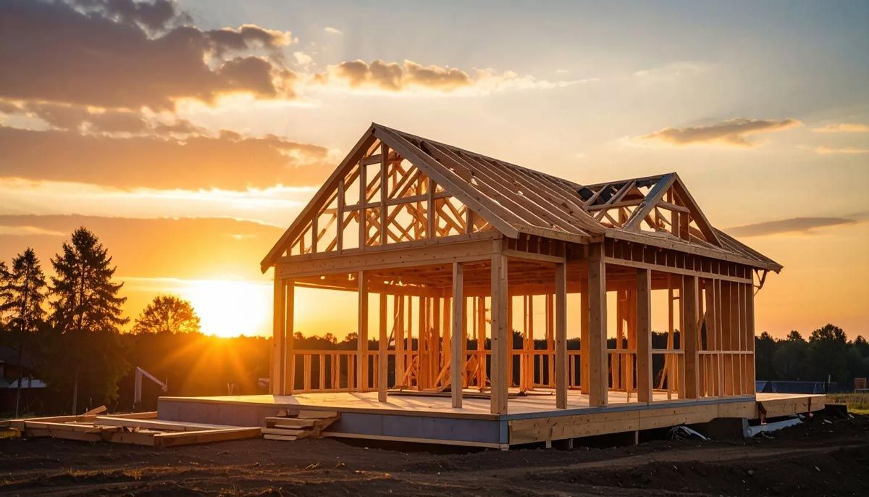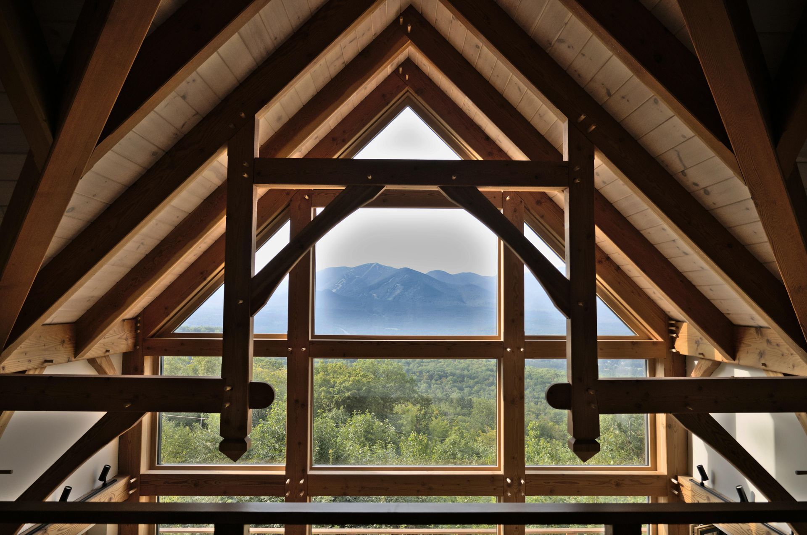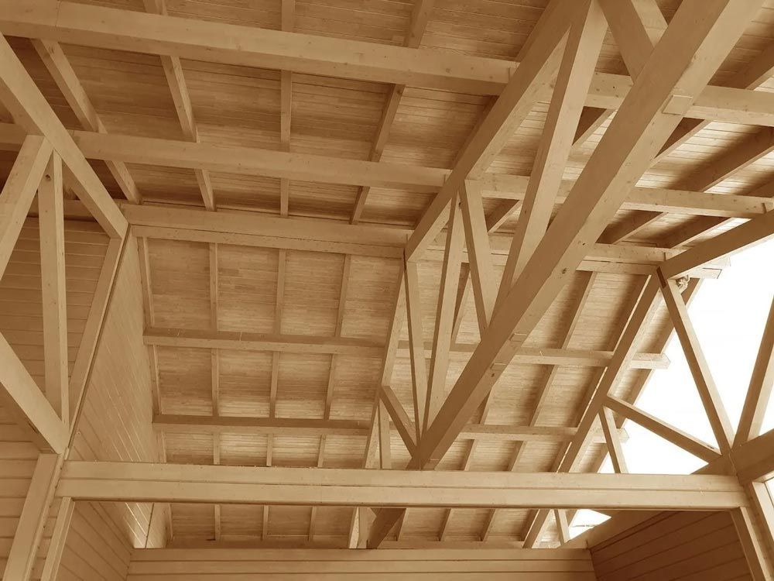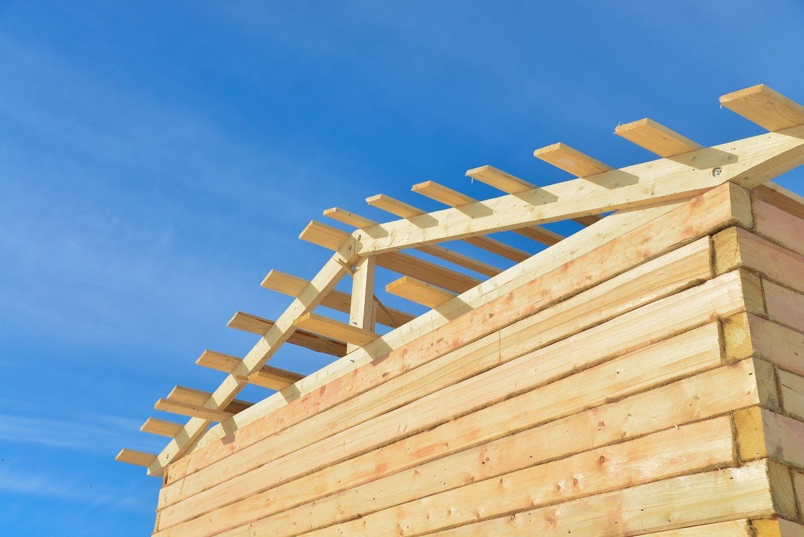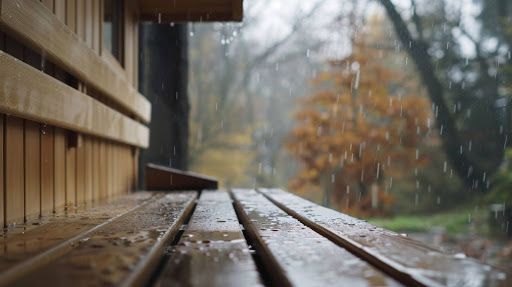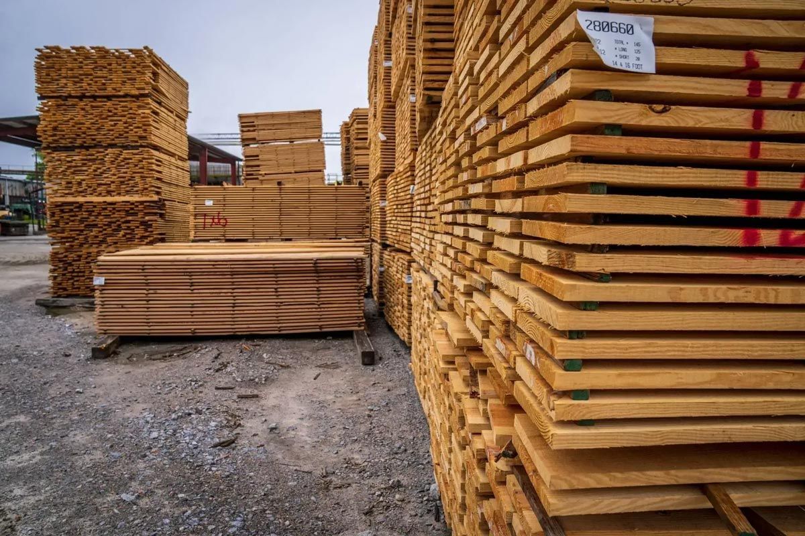The Versatility of Trusses in Architectural Design
At Ramona Lumber Co., we believe great architecture is about more than just function—it's about creating spaces that inspire and endure. One of the unsung heroes in this pursuit is the humble truss. While trusses are often thought of solely as utilitarian elements, they have evolved into crucial features that blend structural integrity with striking aesthetics. Whether you’re envisioning an industrial loft, a sprawling coastal retreat, or a contemporary open-concept home, trusses offer possibilities that go far beyond their traditional role. Let’s explore how these time-tested structures are shaping the future of architectural design.
Trusses: The Backbone of Expansive Spaces
The primary function of a truss is to support a building’s roof or upper floors by redistributing loads across a wider area. Unlike solid beams, trusses use a triangular framework that maximizes strength while minimizing material usage. This ingenious geometry allows for larger open spaces without the need for intrusive support columns, resulting in airy, light-filled interiors that are highly sought after in modern design.
For example, in industrial loft conversions, exposed truss systems create dramatic, open-plan environments that retain the building’s original character. The use of wooden or steel trusses not only supports the vast ceilings but also adds a visual focal point, drawing the eye upward and emphasizing the volume of the space.
From Coastal Homes to Modern Cabins
Trusses aren’t just for factories and warehouses—they’re equally at home in residential architecture. In coastal properties, for instance, engineered trusses are often used to span wide decks and living areas, enabling panoramic views and seamless transitions between indoor and outdoor spaces. Timber trusses, in particular, evoke a sense of rustic elegance that complements the natural surroundings while standing up to the challenges of wind and weather.
Modern cabins and mountain homes frequently employ exposed trusses to create a cozy yet spacious feel. The visible framework not only supports heavy snow loads but also brings a sense of craftsmanship and authenticity to the design. Timber trusses can be tailored to achieve both structural goals and architectural intent, making them a favorite among designers seeking to balance beauty and function.
Aesthetic Expression
Today’s architects are increasingly using trusses as intentional design features, not just hidden supports. The clean lines and geometric patterns of trusses lend themselves perfectly to minimalist and contemporary interiors. Whether painted, stained, or left raw, exposed trusses inject texture and rhythm into a room, breaking up flat ceilings and adding depth to the overall composition.
In public buildings such as museums, libraries, and community centers, dramatic truss systems often become the centerpiece of the design. For instance, the Denver International Airport showcases massive steel trusses that support its iconic tent-like roof, creating a memorable silhouette and a light-filled terminal. Such applications demonstrate that trusses can be both practical and poetic, serving as a bridge between engineering and art.
Sustainability and Material Efficiency
Using trusses is also a smart choice from a sustainability perspective. Because they use less material than solid beams to achieve the same strength, trusses reduce the overall amount of lumber or steel required. This efficiency translates into a lower carbon footprint and less waste during construction. Engineered wood products, including trusses, are often sourced from sustainably managed forests, contributing to eco-friendly building practices.
Customization and Creativity
One of the greatest advantages of trusses is their adaptability. With advances in computer-aided design (CAD) and precision manufacturing, trusses can now be customized to fit virtually any architectural vision. Arched, scissor, and king post trusses are just a few of the many styles available, each offering distinct structural and visual benefits.
For unique projects—such as vaulted ceilings or irregular rooflines—custom trusses can be engineered to precise specifications, ensuring both safety and style. Our team at Ramona Lumber Co. works closely with architects, builders, and homeowners to develop tailored solutions that meet your exact needs.
Trusses in Renovation and Adaptive Reuse
Trusses are invaluable in renovation and adaptive reuse projects, where maintaining the integrity of an older structure is key. By reinforcing or replacing aging support systems with new trusses, it’s possible to open up interior spaces, improve natural lighting, and extend the lifespan of the building—all while preserving its historical character.
In many cases, incorporating new trusses allows for the removal of load-bearing walls, resulting in more flexible layouts that accommodate modern lifestyles. This approach has been embraced in the revitalization of historic barns, warehouses, and churches, where exposed trusses pay homage to the past while supporting contemporary uses.
The Future of Truss Design
As architectural trends continue to evolve, the role of trusses in design is only growing. With a focus on open spaces, sustainability, and creative expression, trusses offer a versatile solution that bridges the gap between strength and style. Whether you’re embarking on a new build or transforming an existing space, consider how trusses can elevate your project both structurally and aesthetically.
At Ramona Lumber Co., we’re passionate about helping our customers realize their vision. If you’re inspired to incorporate trusses into your next architectural endeavor, our knowledgeable staff is here to guide you every step of the way. Contact us today to discover the possibilities.

